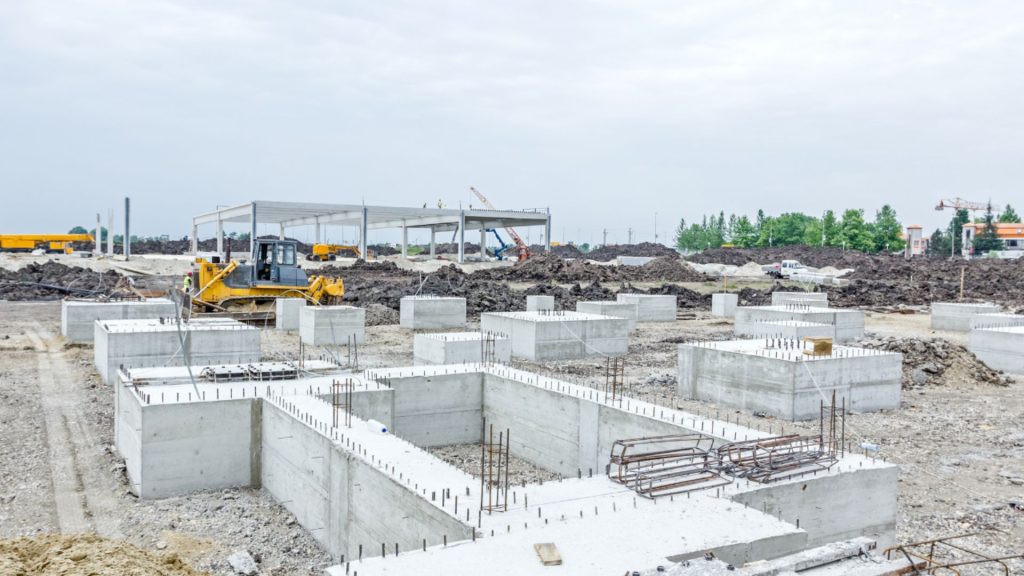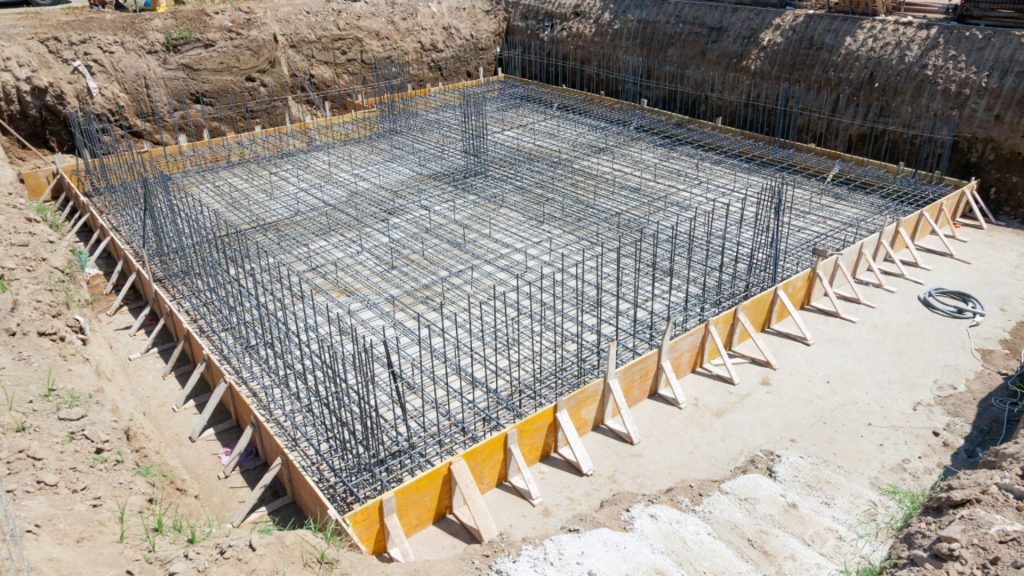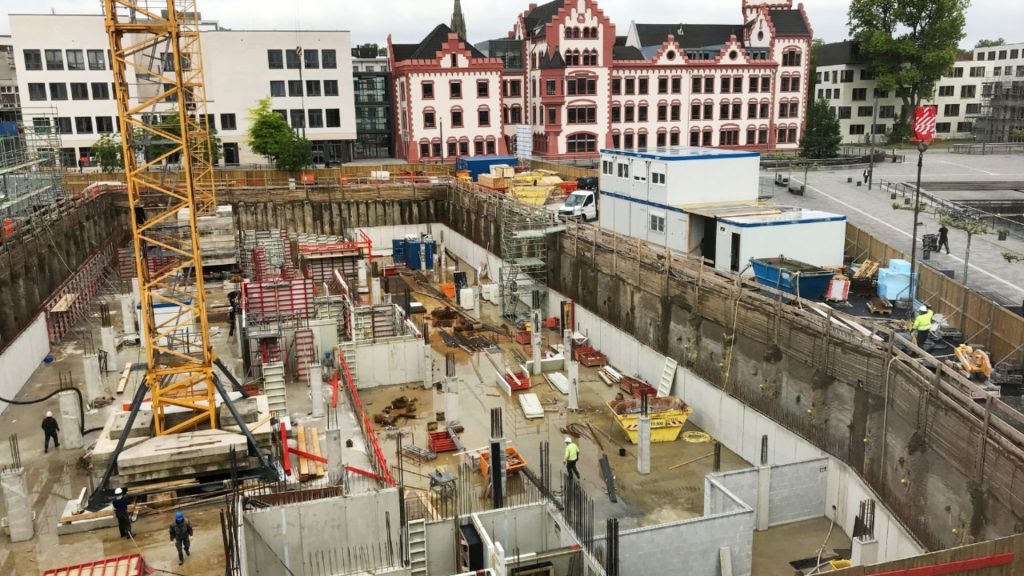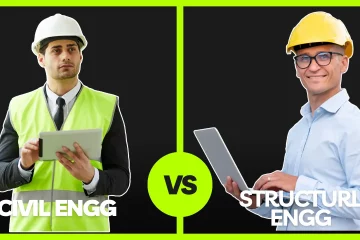When we admire towering skyscrapers, sturdy houses, or any impressive structure, we often forget about the unsung hero beneath our feet—the building foundation.
The foundation is the crucial element that provides support and stability to any construction project.
It is the unseen force that ensures a structure’s durability and ability to withstand external forces. In this blog, we will explore the significance of building foundations, their types, construction methods, and the factors that influence their design.
What are Building Foundations?

Building foundations are structural elements that provide support and stability for a building or structure.
They are typically the first part of the construction process, providing a solid base for the rest of the building to be constructed upon. The foundation helps distribute the weight of the structure evenly on the soil, ensuring that the building remains stable and secure.
Building foundations serve as the anchor that supports the entire weight of a structure. They play a pivotal role in distributing the load of the building safely into the ground, preventing settlement, and protecting against structural failure.
Here are a few key reasons why building foundations is of utmost importance:
1. Structural Stability:
Foundations bear the weight of the entire structure and transfer it to the ground. By spreading the load evenly, they ensure stability, preventing the structure from sinking or collapsing.
2. Soil Conditions:
Foundations are designed to accommodate variations in soil conditions, including soil type, moisture content, and load-bearing capacity. They provide the necessary support, even in areas prone to ground movement, such as earthquakes or expansive soils.
3. Moisture Control:
Foundations include provisions for controlling moisture to prevent damage caused by water infiltration. Proper drainage systems and waterproofing techniques are incorporated to safeguard the structure against moisture-related issues, like foundation settlement or deterioration.
6 Most Common Types of Building Foundations

Building foundations are an essential component of any construction project, providing support, stability, and load distribution to the structure.
There are various types of building foundations, each designed to suit specific soil conditions, structural requirements, and environmental factors. In this section, we will explore some of the common types of building foundations:
1. Strip Foundations:
Strip foundations, also known as spread footings, are the most common type of foundation used in residential and small commercial buildings.
They consist of a continuous strip of concrete that follows the perimeter of load-bearing walls. The width and depth of strip foundations depend on factors such as the load to be supported and the bearing capacity of the soil.
Strip foundations distribute the weight of the building evenly along the length of the walls, providing stability.
2. Raft Foundations:
Raft foundations also referred to as mat foundations, are used when the soil has a low bearing capacity or in areas with high water tables. A raft foundation is a large, solid slab that covers the entire building footprint.
It spreads the load over a wide area, reducing the pressure on the underlying soil. Raft foundations are commonly used in areas prone to soil settlement or heaving and are suitable for buildings with uniform loads.
3. Pile Foundations:
Pile foundations are employed when the soil near the surface is weak or unstable. They are often used in areas with soft or expansive soils or near bodies of water.
Pile foundations consist of long, slender columns, typically made of concrete or steel, driven deep into the ground.
The piles transfer the load of the structure to more competent layers of soil or rock.
Pile foundations can be categorized into two main types: end-bearing piles, which rely on the load-bearing capacity of the soil or rock at the bottom, and friction piles, which derive support from the friction between the pile and the surrounding soil.
4. Caisson Foundations:
Caisson foundations, also known as drilled shafts or bored piles, are similar to pile foundations but are larger in diameter. They are commonly used for tall buildings, bridges, and structures located in areas with challenging soil conditions.
Caissons are cylindrical holes drilled into the ground and filled with reinforced concrete.
They provide deep foundation support and are often used in areas with weak soils, high water tables, or when there is a need to reach stable rock layers.
5. Basement Foundations:
Basement foundations are constructed below the ground level of a building. They provide both structural support and additional usable space.
Basement foundations are common in residential and commercial buildings, allowing for storage, utilities, or living areas.
The construction of basement foundations typically involves reinforced concrete walls and floors, and they are particularly beneficial in areas with limited land availability.
6. Pad Foundations:
Pad foundations, also known as isolated footings, are used to support individual columns or load-bearing elements.
They are typically square, rectangular, or circular in shape and spread the load of the column over a larger area of the soil. Pad foundations are often used in small structures or when the load from a single column is relatively light.
7. Slab Foundations:
A slab foundation is a single layer of concrete that is poured directly onto the ground. This type of foundation is often used in areas with stable soil conditions and is ideal for smaller buildings such as homes and sheds.
8. Pier and Beam Foundations:
A pier and beam foundation consists of a series of concrete or wooden piers that support a wooden floor system. This type of foundation is commonly used in areas with unstable soil conditions, and it allows for ventilation and easy access to plumbing and electrical systems.
These are just a few examples of the types of building foundations commonly used in construction projects.
The selection of the appropriate foundation type depends on various factors such as soil conditions, structural requirements, and site-specific considerations.
Consulting with a qualified structural engineer or geotechnical specialist is crucial to determine the most suitable foundation for a particular construction project.
6 Must-Know Factors Influencing Foundation Design

Several factors influence the design of building foundations. Architects, engineers, and geotechnical specialists take into account the following considerations to ensure a suitable foundation design:
The design of a building foundation is a crucial step in ensuring the structural integrity and stability of any construction project.
The foundation design process takes into account several factors that influence the selection of the appropriate foundation type, size, and depth. Here are some of the key factors that influence foundation design:
1. Soil Analysis:
One of the primary considerations in foundation design is the analysis of the soil conditions at the construction site.
The properties of the soil, including its type, composition, bearing capacity, and settlement characteristics, play a significant role in determining the suitable foundation type.
Soil testing and geotechnical investigations are conducted to assess the soil’s load-bearing capacity, its ability to resist settlement, and its susceptibility to issues such as expansive soils or liquefaction.
2. Structural Load:
The anticipated load that the foundation must support is a critical factor in foundation design. The load includes the weight of the building itself (dead load) as well as any additional live loads such as occupants, furniture, and equipment.
The design must consider both the vertical loads (gravity loads) and any horizontal loads imposed by factors like wind, seismic activity, or soil pressure.
The magnitude and distribution of these loads impact the selection of the foundation type and its dimensions.
3. Building Type and Height:
The type of structure being built and its height influence the foundation design. Tall buildings, for example, exert greater loads on the foundation due to their increased weight and the wind forces acting on them.
The design of high-rise building foundations requires deeper and more robust foundations to provide adequate support and stability.
Additionally, the shape and configuration of the building, such as irregular shapes or varying floor plans, may require specialized foundation design solutions.
4. Climate and Environmental Conditions:
The local climate and environmental factors at the construction site can significantly affect foundation design. Factors such as temperature variations, rainfall patterns, freeze-thaw cycles, and soil moisture content can impact the stability and performance of the foundation.
For instance, in areas with high groundwater levels, additional waterproofing measures may be necessary to prevent water infiltration and subsequent damage.
In regions prone to seismic activity, the foundation design must account for the potential lateral forces generated during an earthquake.
5. Construction Materials and Techniques:
The choice of construction materials and techniques can influence foundation design. The foundation must be compatible with the materials used in the superstructure, ensuring a seamless transition and load transfer.
For instance, if the building employs steel or timber framing, the foundation design must incorporate suitable connections and load distribution mechanisms.
Similarly, the construction method, such as cast-in-place concrete, precast elements, or deep excavation techniques, can impact the foundation design and construction process.
6. Cost and Time Considerations:
Cost and time constraints are practical factors that influence foundation design decisions.
The selected foundation design should align with the project budget and schedule.
Complex foundation designs or specialized construction methods may incur higher costs and longer construction durations. Balancing the technical requirements with economic feasibility is crucial in foundation design.
FAQ’s
What is a foundation of a building?
The foundation of a building is a structural element that provides support and stability for the entire structure.
What are the 3 types of foundations?
The three types of foundations are strip foundations, raft foundations, and pile foundations.
What is the main purpose of a foundation?
The main purpose of a foundation is to distribute the load of the building safely to the ground, ensuring stability and preventing structural failure.
What are the most common building foundations?
The most common building foundations are strip foundations, which are widely used in residential and small commercial buildings.
How deep are building foundations?
The depth of building foundations varies depending on factors such as soil conditions, building type, and local regulations, but typically ranges from a few feet to several meters.
What is the difference between a foundation and a footing?
The term “foundation” refers to the entire structure that supports the building, while “footing” specifically refers to the wider base of the foundation that spreads the load over a larger area.
What is the strongest foundation for a house?
The strongest foundation for a house depends on various factors, including soil conditions, structural requirements, and local building codes. Pile foundations are often considered the strongest due to their ability to reach stable soil layers.
Is the foundation the strongest part of a building?
While the foundation provides essential support and stability to a building, it is not necessarily the strongest part. Other structural elements, such as load-bearing walls, columns, and steel frames, also contribute to the overall strength of the building.
Final Thoughts:
Building foundations are the silent champions that provide essential support and stability to our constructed world. From residential homes to soaring skyscrapers, foundations play a crucial role in ensuring the structural integrity and longevity of buildings.
By distributing the load, accommodating soil conditions, and considering various design factors, engineers and architects create foundations that can withstand the test of time.
So, the next time you marvel at an impressive structure, remember the unsung hero beneath—the building foundation.
You may also like:
Understanding Gravity Load In Building Construction
Construction Materials for Buildings




