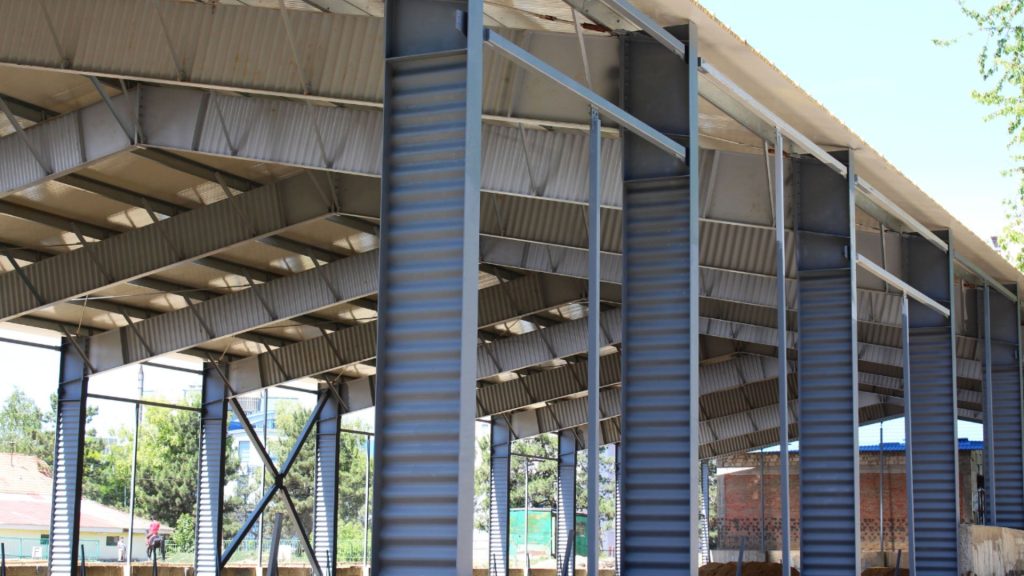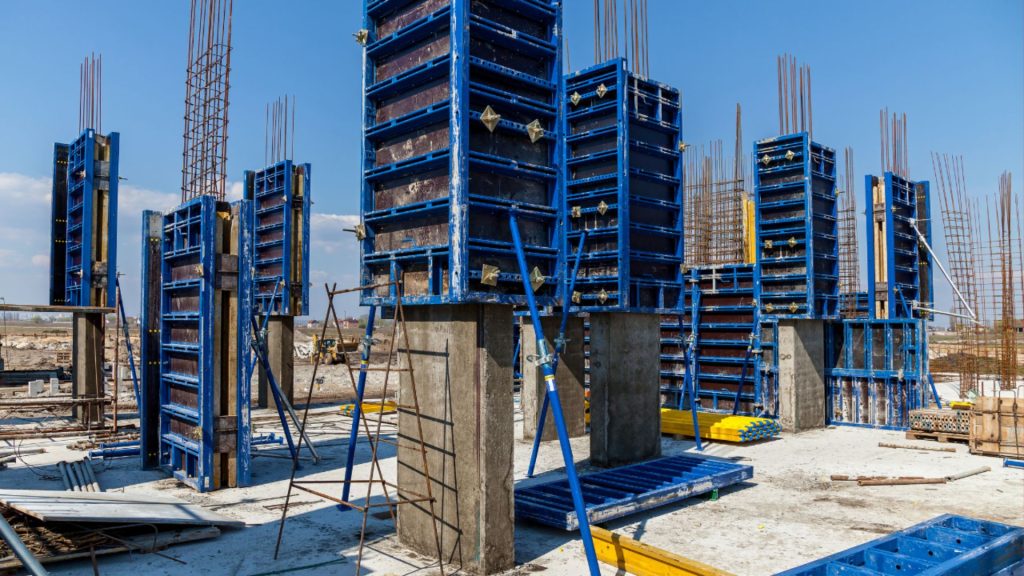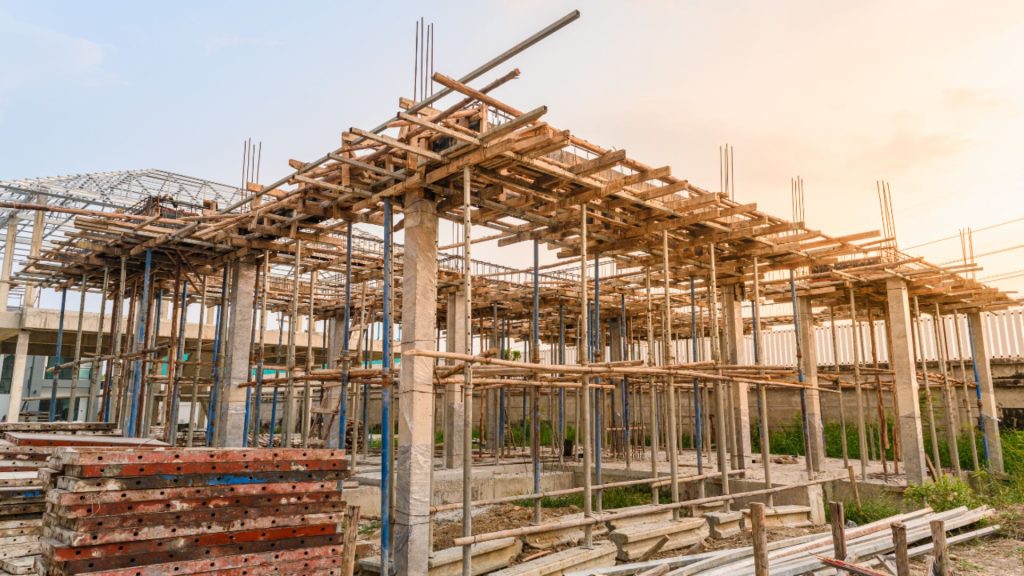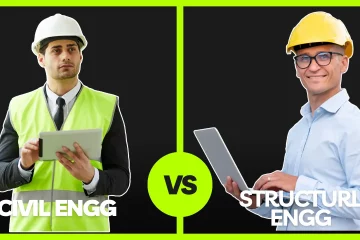Are you an engineer who wants to learn more about the basics of beams and columns in structural engineering?
Do you need help understanding how they work together to provide strength and stability for a building or structure?
If so, then this guide is for you! In this comprehensive guide, we’ll explain exactly what beams and columns are, their roles in structural engineering, as well as the different types of configurations they can appear in.
We want to make sure that by the end of your reading, you have a thorough understanding of how these elements function together.
So read on to find out everything there is to know about beams and columns in structural engineering today!
Beams and Columns Difference with simple comparison table
| Feature | True Stress | Engineering Stress | |
| Definition | The force acting per unit of actual deformed cross-sectional area of the material at a given point in time. | The force acting per unit of original undeformed cross-sectional area of the material. | |
| Calculation | σ (true stress) = F / A (actual) | σ (engineering stress) = F / A₀ (original) | |
| Consideration of Deformation | Accounts for the change in the material’s cross-sectional area as it deforms. | Ignores the change in the cross-sectional area, assuming it remains constant. | |
| Applicability | More accurate for large deformations where the material undergoes significant shape changes (necking). | More appropriate for small deformations where the material remains relatively unchanged in shape. | |
| Stress-Strain Curve | Typically shows a continuously increasing trend due to the incorporation of the decreasing area in the calculation. | May exhibit a peak stress followed by a decrease due to necking (ignoring the area reduction). | |
| Material Behavior Prediction | Provides a more realistic account of the material’s true strength and behaviour under high stress. | Can be misleading for highly ductile materials undergoing significant necking. | |
| Practical Applications | The force acting per unit of the actual deformed cross-sectional area of the material at a given point in time. | Suitable for initial design calculations and preliminary stress analysis, particularly for materials with minimal plastic deformation. |
What are Beams and Columns in Structural Engineering?
When it comes to structural engineering, beams and columns are two essential components that help to distribute weight and support heavy loads. A beam is a horizontal structure that runs across an open space, transferring weight and stress to the columns or walls on either end.
These structures are often made out of steel or wood and can vary in thickness and length depending on the task they are performing. Columns, on the other hand, are vertical load-bearing members that support the weight of the beams and the structure built upon them.
Just like beams, columns can also be made out of different materials, such as reinforced concrete or steel.
Though beams and columns may seem like basic components, when properly designed and constructed, they are crucial in ensuring a building’s stability and safety.
- PORTABLE AND POWERFUL — Newest ThinkPad P16, more Portable than 17.3″ P17, while it has a Larger Screen than 15.6″ P15 with similar Light Weight. Certifications from Independent Software Vendors (ISVs) and MIL-STD 810G ensure your most critical applications will run reliably on this workstation laptop: AutoCAD, CREO, SolidWorks, ANSYS, MATLAB.
- PORTABLE AND POWERFUL — Newest ThinkPad P16, more Portable than 17.3″ P17, while it has a Larger Screen than 15.6″ P15 with similar Light Weight. Certifications from Independent Software Vendors (ISVs) and MIL-STD 810G ensure your most critical applications will run reliably on this workstation laptop: AutoCAD, CREO, SolidWorks, ANSYS, MATLAB.
- Newest ThinkPad P16, more Portable than 17.3″ P17, while it has a Larger Screen than 15.6″ P15 with similar Light Weight. Certifications from Independent Software Vendors (ISVs) and MIL-STD 810G ensure your most critical applications will run reliably on this workstation laptop: AutoCAD, CREO, SolidWorks, ANSYS, MATLAB.
- Size: Elevate your style with our exclusive pack of 50 vinyl stickers, carefully curated to ensure no duplicates. Ranging in size from 2 to 4 inches, these stickers boast a unique and exquisite design that adds a touch of fun and flair to your everyday life.
- Processor: 13th Generation Intel Core i9-13980HX Processor (E-cores up to 4.00 GHz P-cores up to 5.60 GHz)
4 Types of Beams and Columns

When it comes to building structures, whether it’s a house, a bridge, or even a skyscraper, certain types of beams and columns are essential to providing support and maintaining stability.
There are four main types of beams and columns that are commonly used in construction; they are the I-beam, the H-beam, the square tube, and the round tube. Each of these types has its own unique features and benefits, making them suitable for different types of structures and applications.
By understanding the characteristics of each type of beam and column, builders and engineers can make informed decisions that ensure safety and reliability in their construction projects.
1. Simple beams
Beams are a critical component in many construction projects, and simple beams are a popular choice due to their elementary design.
A simple beam consists of a long, straight support that spans across two supporting points. These beams are commonly used in residential homes and small buildings, where their straightforward design allows for easy installation and cost-effectiveness.
Despite their name, simple beams can still offer significant support and stability to a structure, making them an excellent choice for those looking for a practical and efficient solution.
2. Continuous beams
A continuous beam is a structural element that spans over three or more supports, with at least two of the supports being discontinuous.
The continuity of the beam helps distribute load and reduces the stress on any one point. This type of beam is often used in construction projects where a long span is required, such as bridges and buildings.
Continuous beams can be made from a variety of materials, including steel, concrete, and timber. They are designed to withstand heavy loads and provide stability and support for the structure.
3. Cantilever beams
A cantilever beam is a structural element that is anchored at only one end and is free to pivot or rotate at the other end.
This type of beam is commonly used in construction projects where a structure needs to extend beyond support, such as balconies, bridges, and overhangs.
Cantilever beams can be made from various materials, including steel, concrete, and wood. They are designed to withstand bending forces and provide stability and support for the structure without the need for additional support at the free end.
4. T-beams
A T-beam is a reinforced concrete or steel beam that has a cross-section resembling the letter “T.” The horizontal part of the T-beam, known as the flange, provides the bending resistance, while the vertical part, known as the web, provides the shear strength.
T-beams are commonly used in construction projects where long spans are required, such as building floors and bridges. They can be made with different materials, including precast concrete and steel.
T-beams offer several advantages, including high load-bearing capacity, reduced structural depth, and increased stiffness. However, they can also be more complex to design and construct than other types of beams.
How to Design a Beam or Column for Maximum Strength
Designing a beam or column for maximum strength involves considering various factors such as material properties, load conditions, safety factors, and design codes. Here are the general steps to follow:
- Determine the requirements: Define the specific requirements for the beam or column, including the material type, maximum allowable deflection, loading conditions (point load, distributed load, etc.), and any other relevant constraints.
- Identify the material properties: Determine the properties of the material you plan to use, such as its modulus of elasticity, yield strength, ultimate strength, and any other relevant mechanical properties. These properties will influence the design calculations.
- Calculate the loads: Determine the loads that the beam or column will be subjected to, including dead loads (permanent weight), live loads (variable weight), and any other applicable loads. Consider both the magnitude and distribution of these loads.
- Select appropriate dimensions: Based on the loads and material properties, choose the initial dimensions for the beam or column, such as its height, width, and length. These dimensions should be sufficient to carry the anticipated loads while also considering practical constraints.
- Perform structural analysis: Apply structural analysis techniques to determine the internal forces and moments experienced by the beam or column. This analysis can involve methods like statics, mechanics of materials, or finite element analysis (FEA), depending on the complexity of the structure.
- Check for strength requirements: Once you have the internal forces and moments, compare them to the strength requirements. These requirements depend on the design code or standard applicable to your project. The design code will specify the allowable stress, deflection limits, and safety factors to ensure structural integrity.
- Iterate and optimize: If the initial design does not meet the strength requirements, iterate by adjusting the dimensions or considering alternative materials. Use the analysis results to guide the optimization process until a satisfactory design is achieved.
- Consider other factors: While maximizing strength is important, it’s also crucial to consider other factors like constructability, serviceability, durability, and economic considerations. Assess the practicality and feasibility of the design within the context of the project.
- Finalize the design: Once you have a design that meets the strength requirements and other considerations, document the final dimensions, reinforcement details (if applicable), and any necessary construction specifications. Create detailed drawings or models to communicate the design effectively.
- Review and validate: It is essential to have the design reviewed by a qualified structural engineer or relevant authority to ensure compliance with local regulations and standards. Seek professional input to validate and optimize your design.
Advantages and Disadvantages of Using Steel vs Concrete Beams/Columns

5 Advantages of Using Steel Beams/Columns
- High Strength-to-Weight Ratio:
Steel has a superior strength-to-weight ratio compared to concrete. This means that steel beams and columns can carry heavier loads while using less material, resulting in more efficient and cost-effective structural designs. - Flexibility and Ease of Installation:
Steel beams and columns can be prefabricated off-site, allowing for faster construction and easier installation. The flexibility of steel also enables modifications and alterations during the construction process, providing more design flexibility. - Ductility and Resistance to Earthquakes:
Steel is highly ductile, which means it can undergo substantial deformation before failure. This property makes steel structures more resistant to earthquakes by absorbing and dissipating energy, enhancing overall structural safety. - Reduced Foundation Requirements:
Due to its lighter weight, steel structures require smaller and less expensive foundations compared to concrete. This leads to cost savings in terms of materials, excavation, and labour. - Recyclability and Sustainability:
Steel is a highly recyclable material, which reduces its environmental impact. It can be recycled and reused multiple times without compromising its properties, making it a sustainable choice for construction.
Disadvantages of Using Steel Beams/Columns:
- Corrosion and Maintenance:
Steel is susceptible to corrosion, especially in environments with high humidity or chemical exposure. Proper corrosion protection measures, such as coatings or galvanization, must be implemented to ensure durability. Regular maintenance is also required to prevent deterioration over time. - Fire Resistance:
Steel loses strength and stiffness at high temperatures. Therefore, additional fire protection measures, such as fire-resistant coatings or insulation, are necessary to maintain the structural integrity of steel beams and columns during a fire. - Cost: Although steel can provide cost savings in terms of foundation requirements and construction time, it can be more expensive than concrete in terms of material costs. The price of steel fluctuates more than concrete, which can impact project budgets.
- Sound Transmission:
Steel structures have the potential to transmit sound more readily than concrete structures. Adequate acoustic insulation measures should be taken to address this issue, especially in buildings where noise control is important. - Aesthetic Limitations:
Steel beams and columns may have a more industrial or modern appearance compared to concrete. In certain architectural contexts, concrete may offer more design possibilities, textures, and finishes that align with specific aesthetic requirements.
It’s important to note that the advantages and disadvantages listed above are general considerations, and the suitability of steel or concrete beams/columns depends on various factors such as project requirements, budget, environmental conditions, and design objectives.
Consulting with a structural engineer is essential to make informed decisions based on the specific project parameters.
5 Common Uses for Different Types of Beams/Columns in Structural Engineering Projects

1. Steel I-Beams:
Steel I-beams, also known as W-beams, are widely used in construction due to their high strength-to-weight ratio. Some common applications include:
- Building frames: I-beams are commonly used as structural members in building frames, providing support and stability.
- Bridges: I-beams are employed in bridge construction for their ability to span long distances while carrying heavy loads.
- Industrial structures: They are utilized in the construction of warehouses, manufacturing facilities, and other large-scale industrial structures.
2. Concrete Reinforced Beams:
Concrete beams reinforced with steel bars or mesh are frequently used in construction projects that require high load-carrying capacity and durability. Common applications include:
- Floor and roof systems: Reinforced concrete beams provide support for floors and roofs in residential, commercial, and industrial buildings.
- Bridge construction: Concrete beams with steel reinforcement are used in bridge girders to withstand heavy loads and provide structural integrity.
- Retaining walls: Reinforced concrete beams are utilized in the construction of retaining walls to resist lateral soil pressures.
3. Wood Beams:
Wood beams, often made of engineered wood products like glulam (glued laminated timber), are widely used in residential and light commercial construction. Common applications include:
- Residential construction: Wood beams are commonly used as load-bearing elements in residential structures, such as floor joists, rafters, and headers.
- Timber bridges: Glulam beams are used in the construction of small- to medium-span timber bridges, providing strength and stability.
4. Steel Columns:
Steel columns are structural members used to support vertical loads in buildings and other structures. Common applications include:
- Building frames: Steel columns provide vertical support in building frames, transferring loads from the upper levels to the foundation.
- Industrial structures: Steel columns are used in the construction of industrial buildings and warehouses, providing support for heavy equipment and machinery.
5. Concrete Columns:
Concrete columns are used for vertical load-bearing and provide structural stability. Common applications include:
- High-rise buildings: Concrete columns are an essential component in high-rise structures, providing vertical support and ensuring stability.
- Bridge piers: Concrete columns are utilized as bridge piers to support the bridge deck and withstand the loads transmitted by the bridge.
5 Tips For Choosing the Right Type of Beam or Column For Your Project

Certainly! Here are five tips to help you choose the right type of beam or column for your project:
1. Understand the Project Requirements:
Begin by thoroughly understanding the specific requirements of your project. Consider factors such as load conditions, span lengths, structural stability, architectural considerations, and any applicable building codes or regulations.
This understanding will help you determine the appropriate characteristics and properties needed for the beams or columns.
2. Consider Structural Material Options:
Evaluate different material options available for beams or columns, such as steel, concrete, or wood. Each material has its own strengths, weaknesses, and suitability for various applications.
Consider factors such as strength-to-weight ratio, durability, cost, construction feasibility, and aesthetic requirements. Select the material that best aligns with your project needs.
3. Consult with a Structural Engineer:
Engage a qualified structural engineer early in the design process. Their expertise and knowledge will be invaluable in guiding you through the selection process.
They can assess your project requirements, perform structural analysis, and provide recommendations based on their experience. Their input will ensure that you choose the most appropriate beams or columns for your project.
4. Evaluate Load-Bearing Capacity:
Determine the expected loads that the beams or columns will need to support. Consider both static and dynamic loads, as well as any potential future modifications or expansions.
Understanding the load-bearing capacity required will help you select beams or columns with adequate strength and structural integrity.
5. Review Cost and Practicality:
Consider the cost implications and practical aspects of your chosen beams or columns. Evaluate factors such as material costs, fabrication, transportation, installation, and maintenance requirements.
Ensure that your selected beams or columns align with the project budget, construction timeline, and available resources.
Final Thoughts:
The use of beams and columns is essential in structural engineering. They both provide the strength, stability, and integrity of a structure that is required for it to stand in most cases. Beams are usually able to carry horizontal loads while columns commonly take on vertical shear forces.
Additionally, beams can act as trusses which help to redistribute weight over areas of the building. With technological advances, these once simple structures have become much more complicated and precise, allowing designers and engineers alike a greater array of options when constructing their builds. With this guide under your belt, you’ll now have no problem understanding what beams and columns are and how they work together so well to bring architecture alive!
You May also like:
What Is Structural Engineering?
How to Tell if a Wall Is Load Bearing
Best Laptops For Structural Engineers









